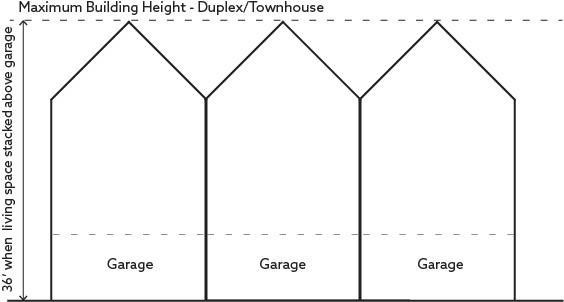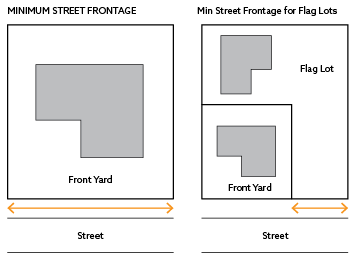22.24.060 Development standards.
|
Minimum front yard |
10 feet1 |
|
Minimum side yard |
5 feet 1 |
|
Minimum rear yard |
15 feet 2 |
|
Minimum street setback, garage or carport |
20 feet |
|
Minimum lot area |
|
|
Minimum lot width |
50 feet5 |
|
Minimum lot depth |
N/A |
|
Maximum lot coverage |
65% |
|
Maximum height |
25 feet6 |
|
Minimum street frontage |
30 feet7 |
|
Maximum density |
12 dwelling units per acre8 |
1No structure, including accessory buildings, shall be constructed in the required front or side yard.
2No structure, including accessory buildings, shall be constructed in that portion of any rear yard adjacent to or within ten feet of any adjoining front yard, adjacent to or within five feet of an adjoining yard, or within fifteen feet of any public street.
3The minimum lot area for assisted senior living facilities, nursing homes, senior housing, and multiple-family dwellings shall be fifteen thousand square feet.
4The minimum lot area for a duplex shall be five thousand, five hundred fifty square feet.
5The minimum lot width for assisted senior living facilities, nursing homes, senior housing, and multiple-family dwellings shall be one hundred fifty feet.
6The maximum height of a duplex or townhouse shall be thirty-six feet when the living space is stacked over a garage. See Diagram 22.24.060A.
7The minimum street frontage for flag lots shall be twenty feet. See Diagram 22.24.060B.
8The maximum density for single-family dwellings shall be eight dwelling units per acre.
Figure 22.24.060A.

Figure 22.24.060B.

(Ord. 1190-21 § 2, 2021; Ord. 1059-12 § 12; Ord. 965-05 § 4).